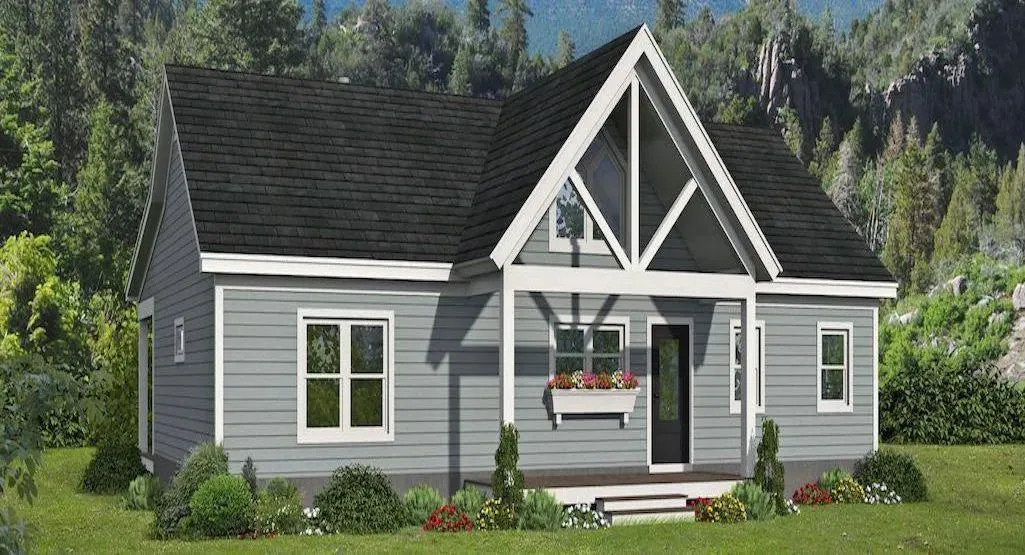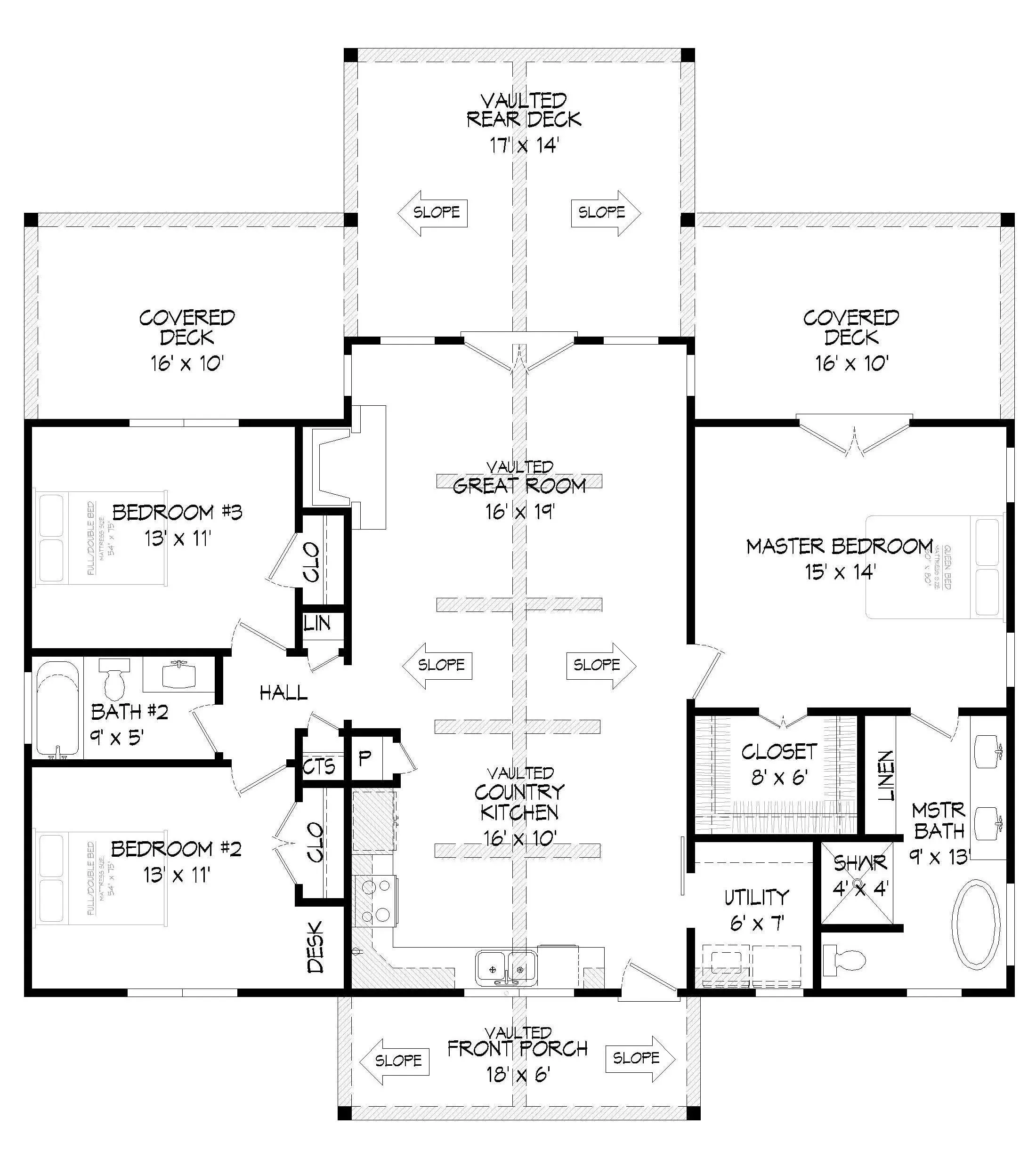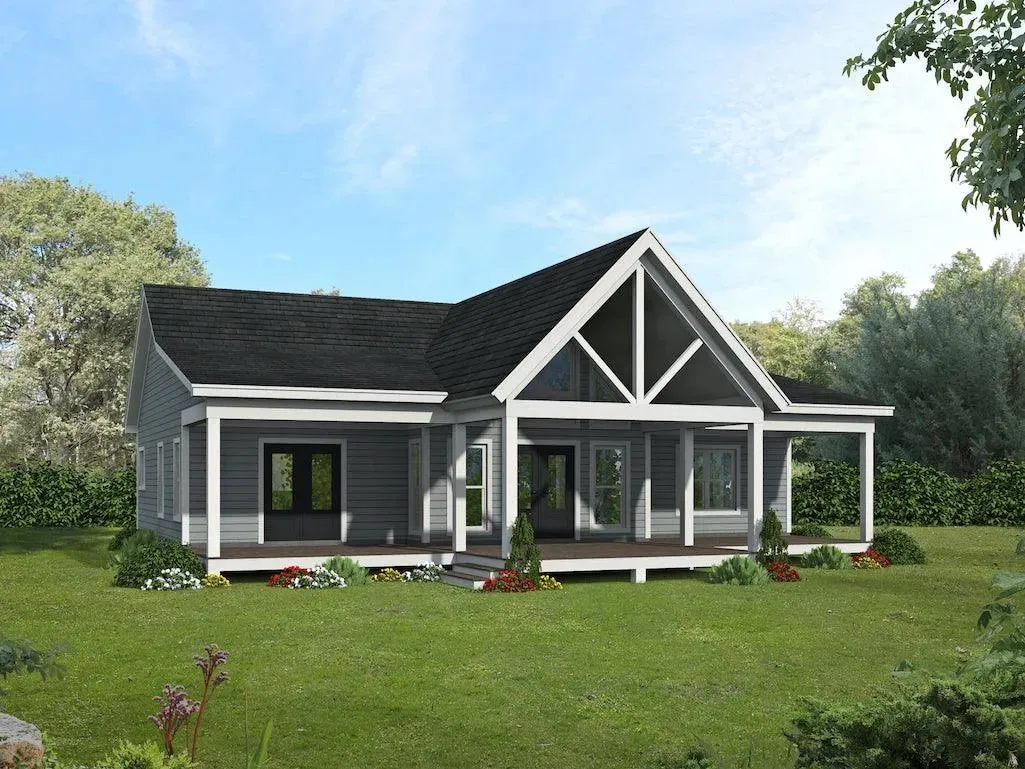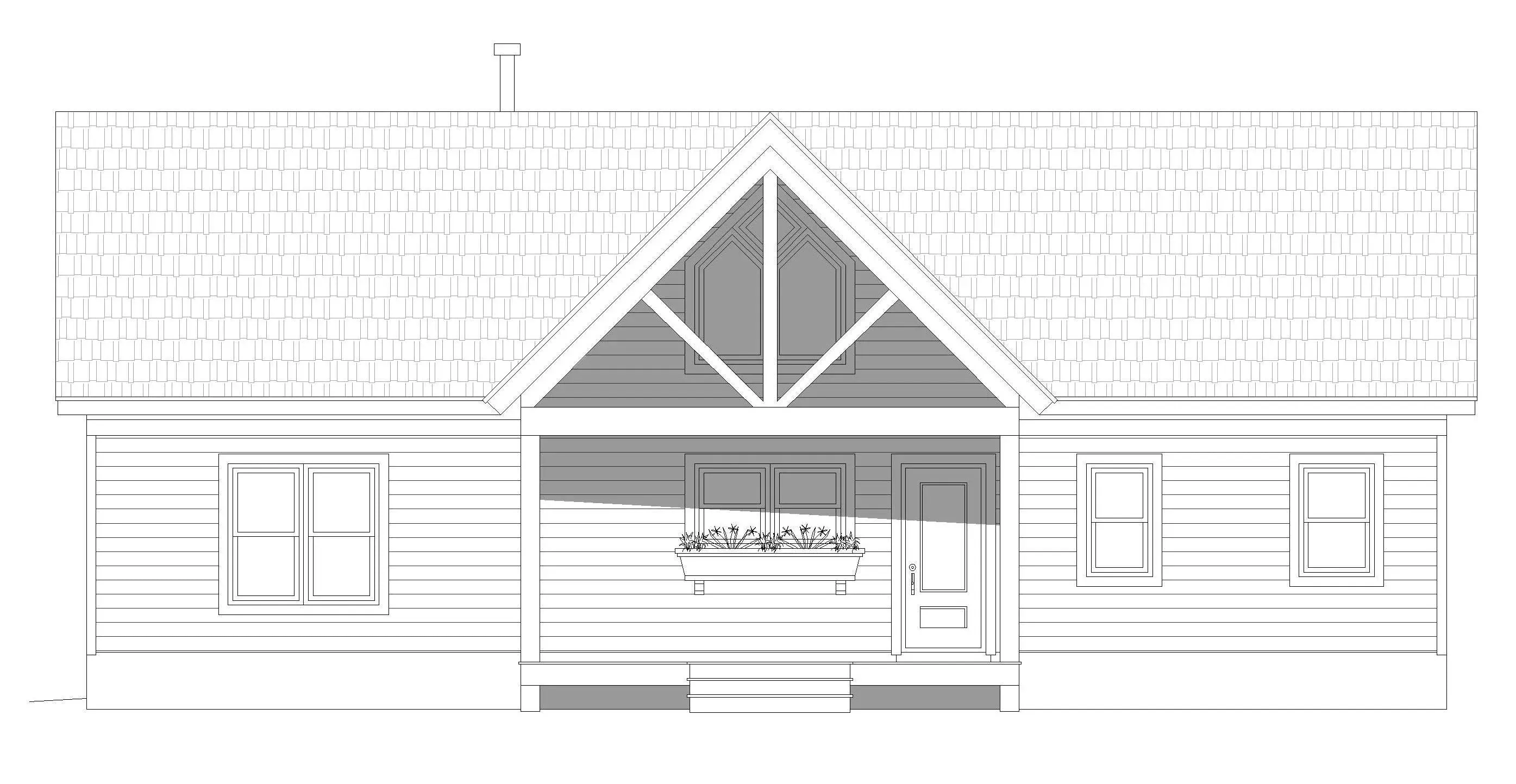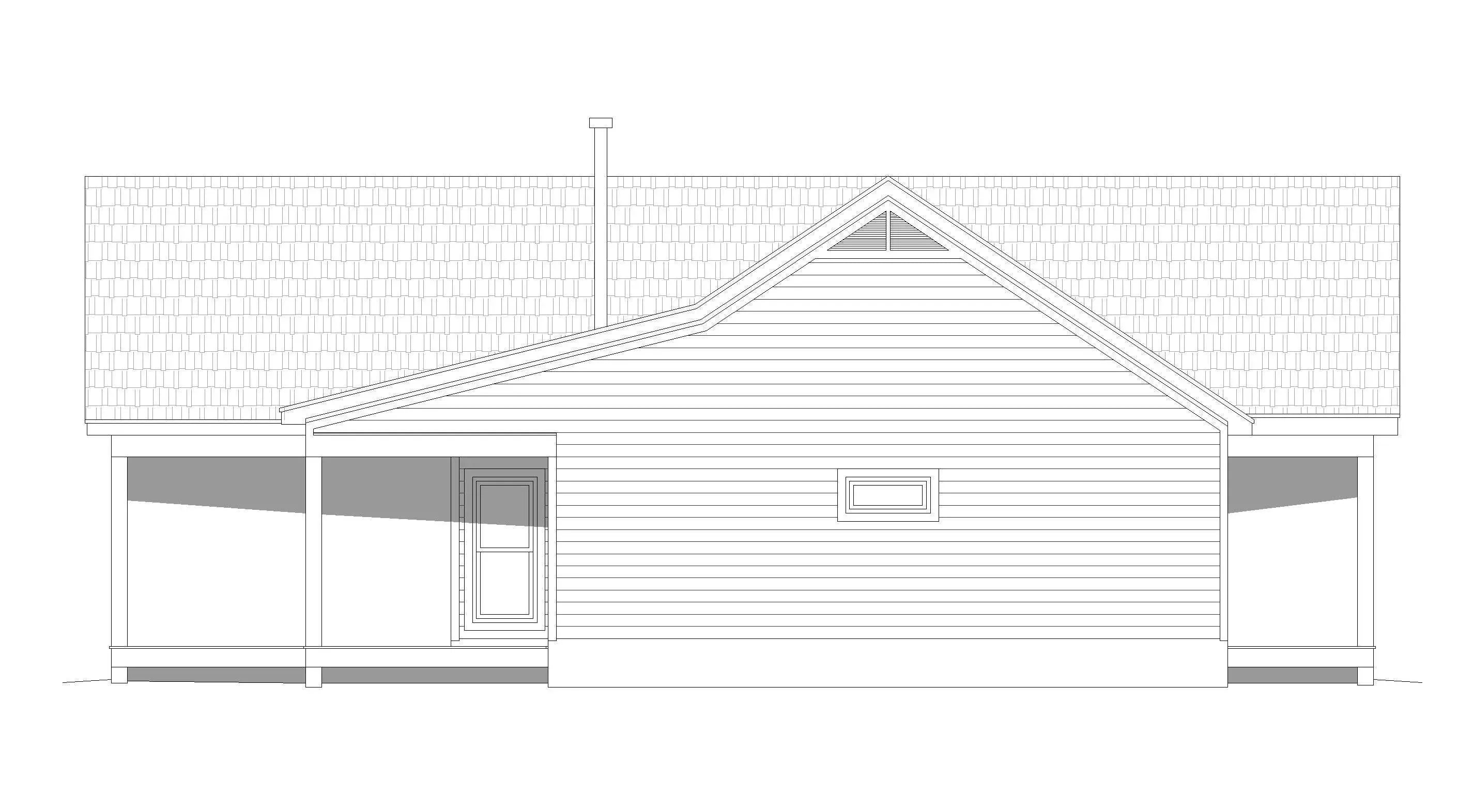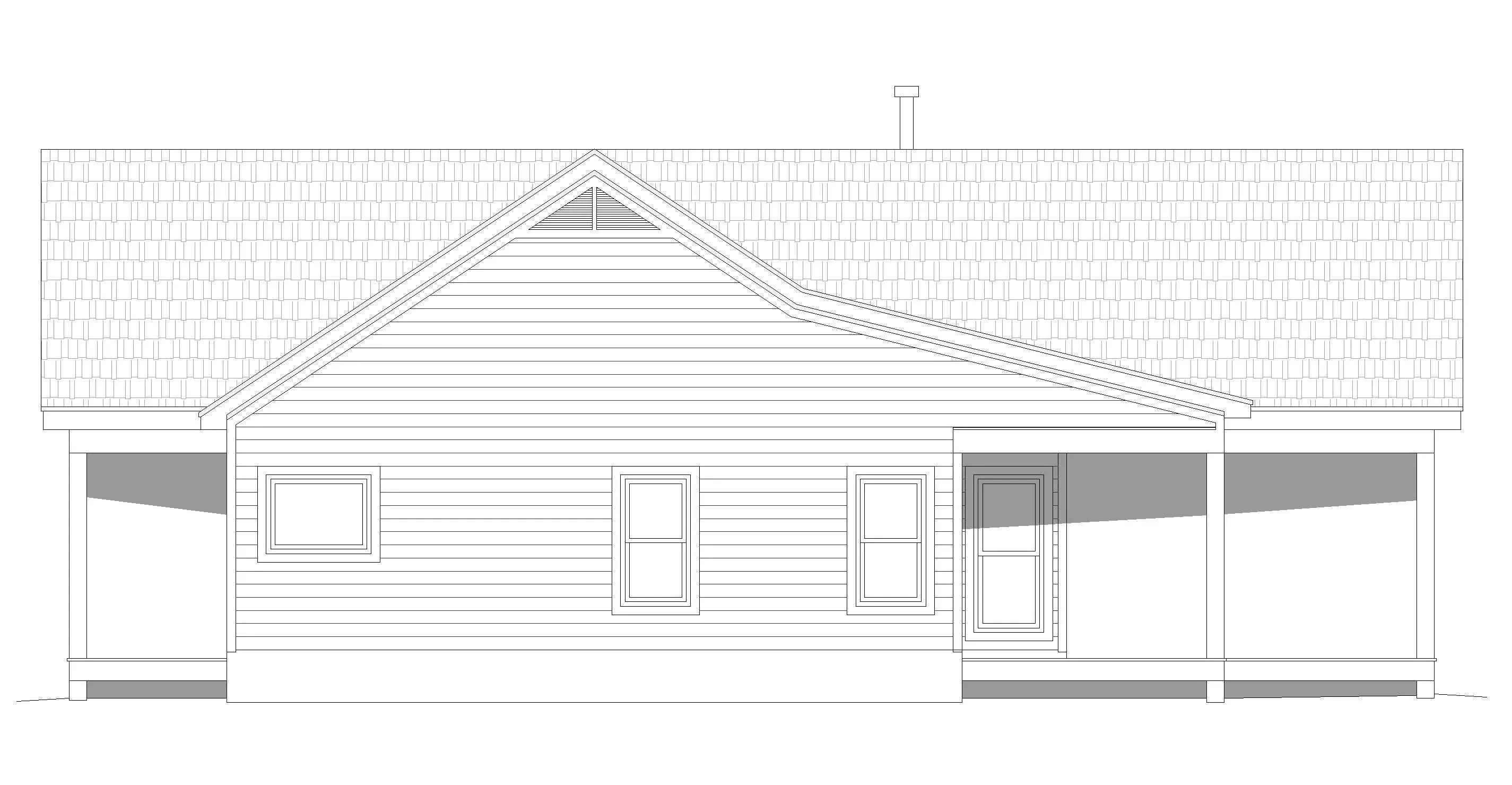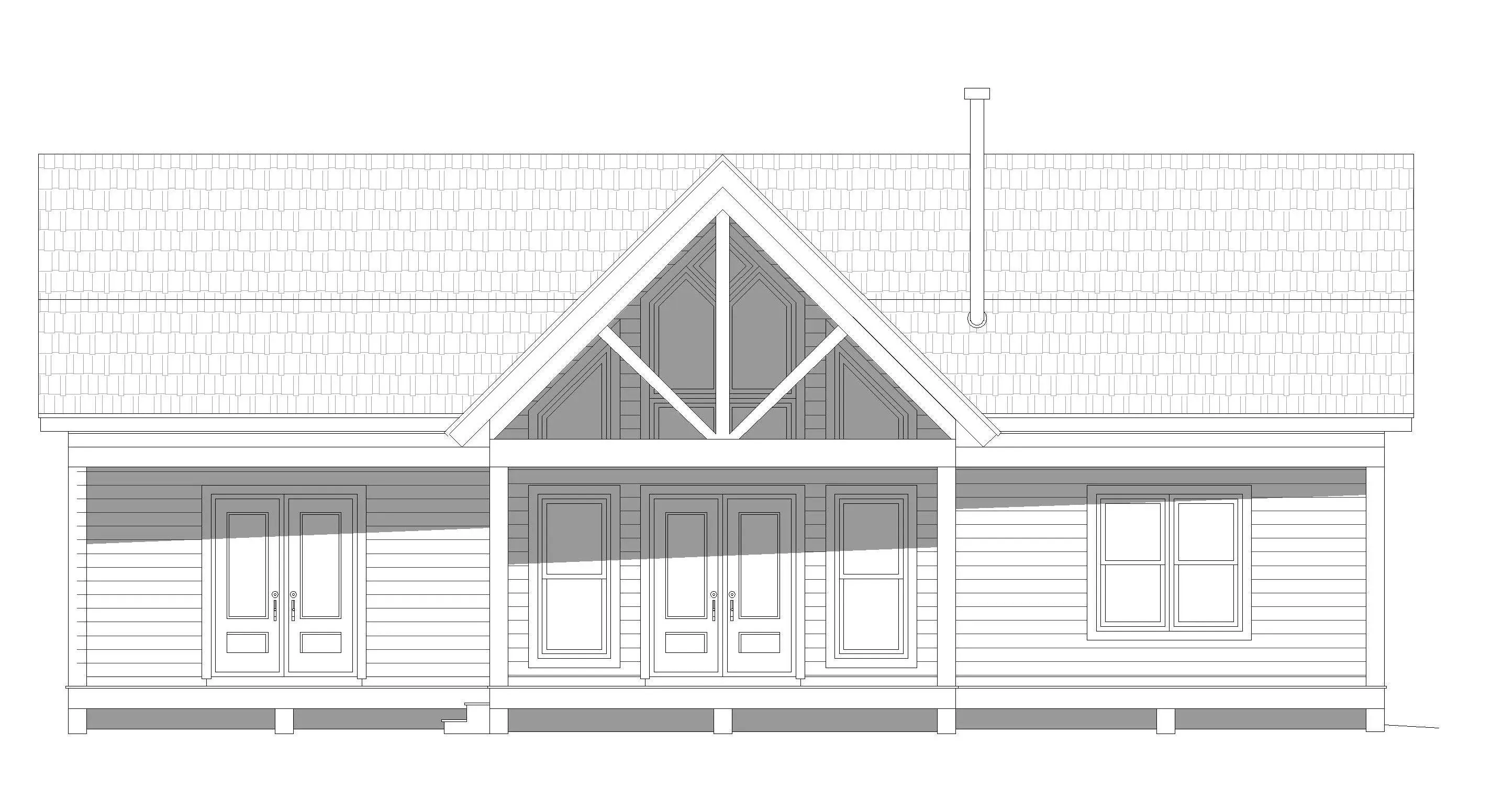Product Details
+Introducing this charming house plan spans a total heated area of 1,368 sq ft, designed for comfort and modern living. The single-story layout features a spacious first floor with 9-foot ceilings, creating an open and airy atmosphere. The great room is perfect for gatherings, complete with a cozy fireplace and seamless access to the deck and rear porch. A well-appointed kitchen flows into the dining area, making meal preparation and entertaining effortless.
The first-floor owner's suite offers a private retreat with a luxurious double vanity bathroom and a generous walk-in closet. Two additional bedrooms are thoughtfully placed in a split layout for enhanced privacy. A mudroom, laundry room, and covered front porch add convenience and charm, making this home ideal for families seeking style and functionality.




