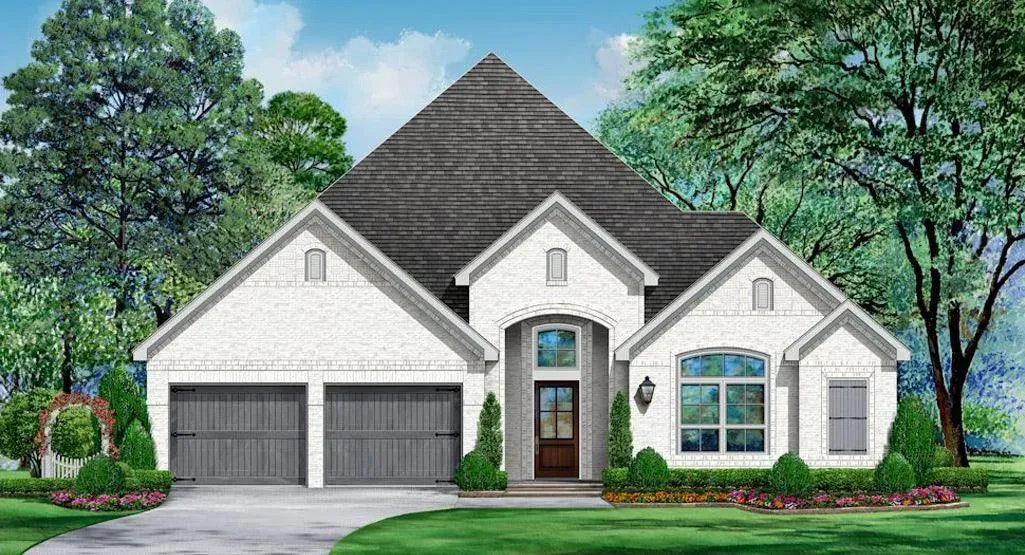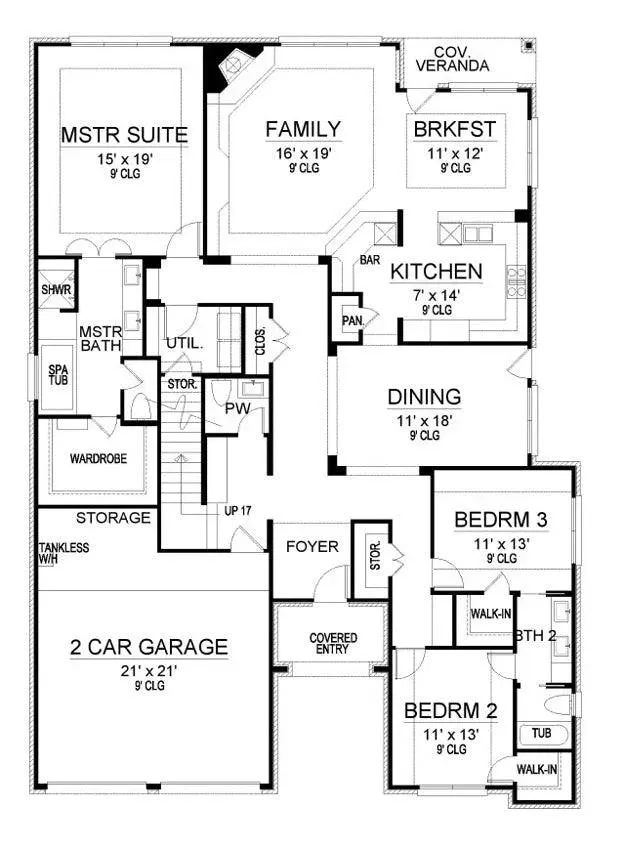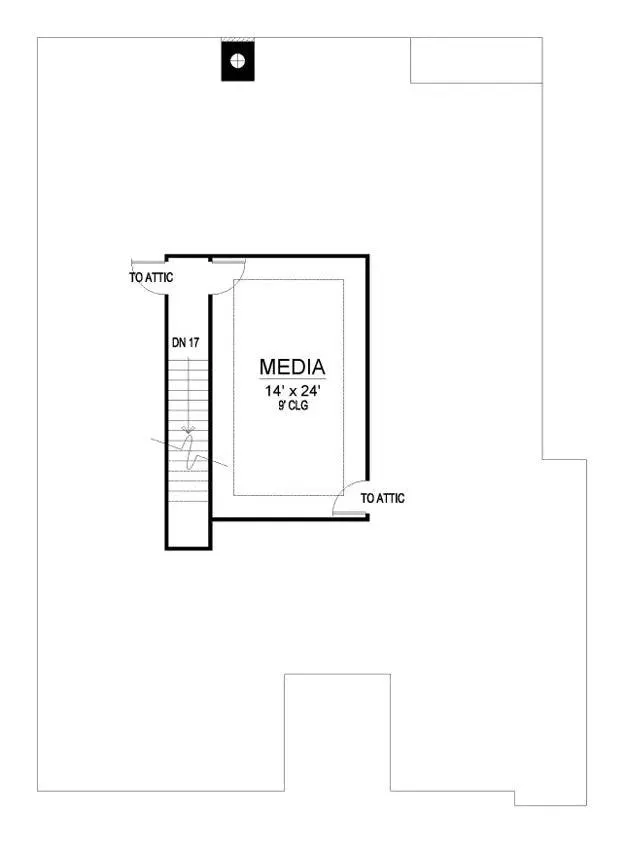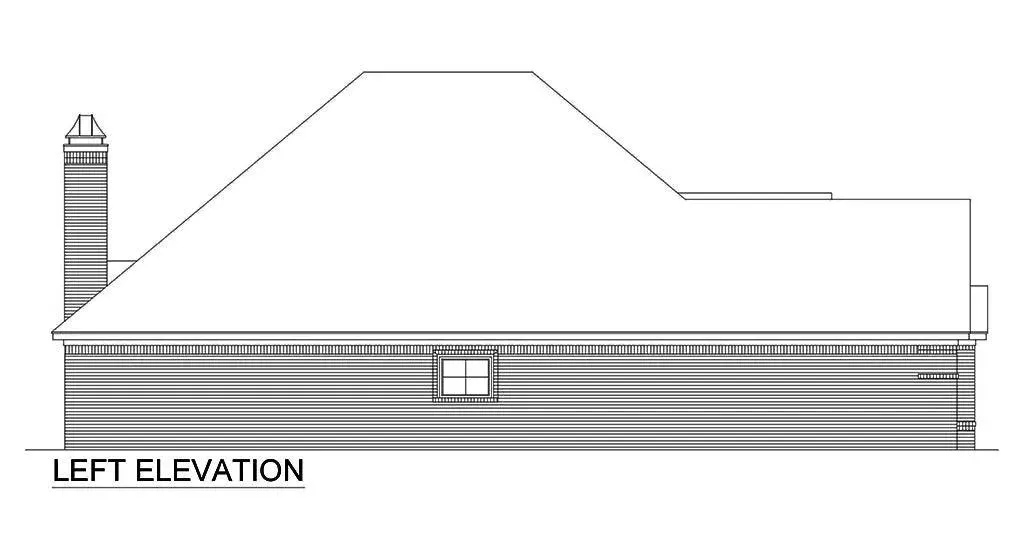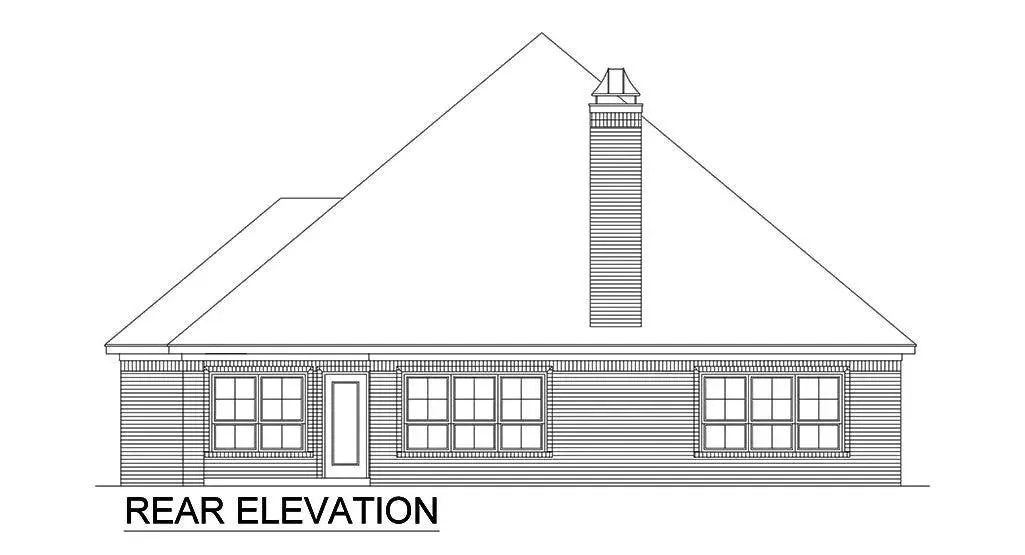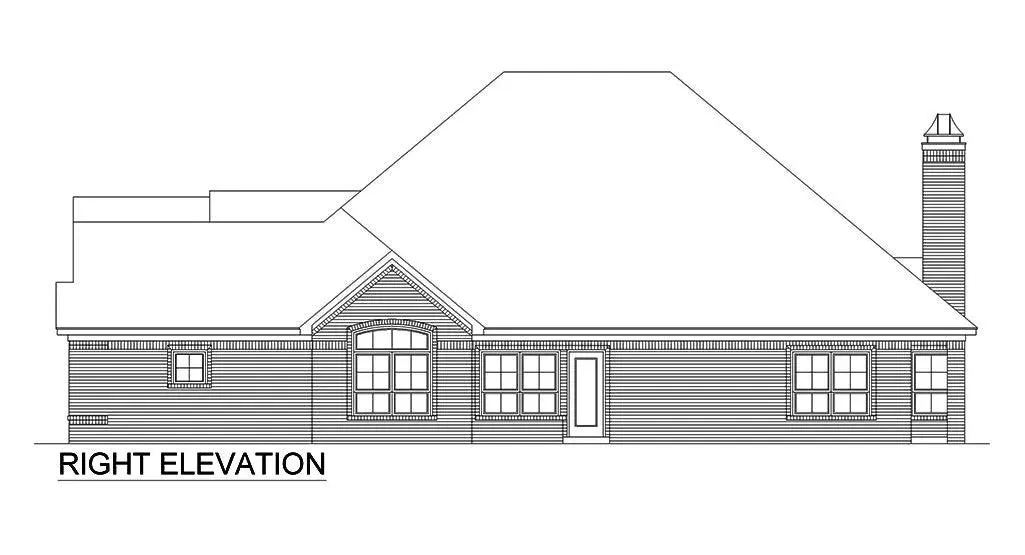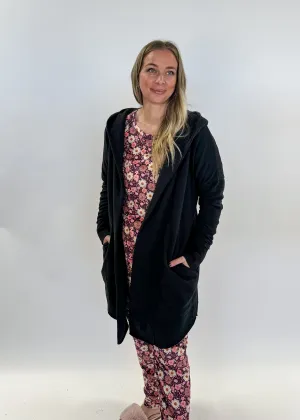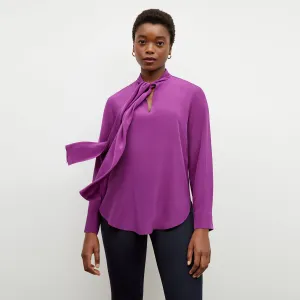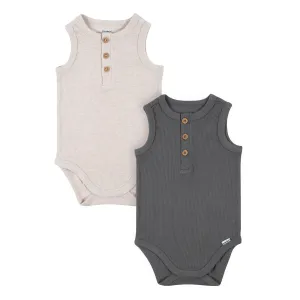Product Details
+Welcome to this stunning 2,918-square-foot residence, where modern design meets practicality. The spacious open layout of the first floor includes a cozy breakfast area, a well-appointed kitchen with an eating bar, and a grand great room featuring a fireplace, perfect for family gatherings or entertaining guests. The first-floor owner's suite serves as a private retreat, complete with a walk-in closet and easy access to a beautifully designed bathroom.
This home features two additional bedrooms with a convenient Jack and Jill bathroom, ensuring comfort and accessibility for family and friends. Upstairs, discover a versatile media room ideal for movie nights or relaxation. With a front-loading two-car garage and thoughtful design elements throughout, this house plan perfectly balances style and functionality for modern living.




